Reflection
Reflecting on our efforts to create an inclusive event space, I realize that despite our best intentions, there's still work to be done. While we aimed for integration, the ultimate goal is inclusion – where everyone seamlessly interacts without barriers. The City of Sydney's guidelines emphasize this, highlighting the need for complete respect and the elimination of discrimination. Looking ahead, our aspiration is clear: to create environments where all individuals feel fully included, valued, and able to participate without hindrance. This picture represents our vision for the future – one of genuine inclusion where diversity is celebrated and embraced by all.
Out-venue Service
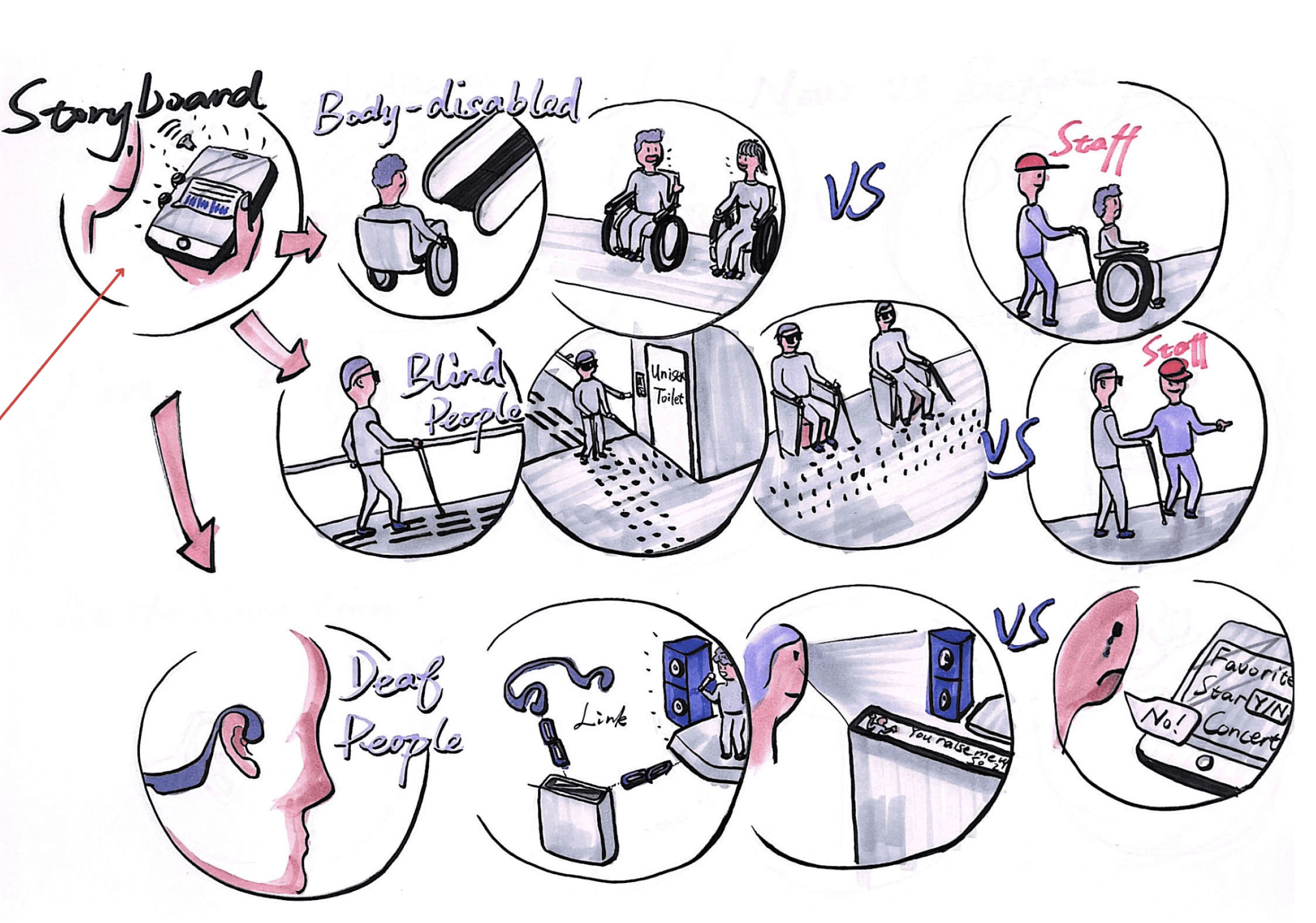
Overall, the impact of the entire design is illustrated in the storyboard, where different types of audiences with special conditions transition from relying on family and friends to participate in public events to independently enjoying the activities. This significant shift highlights the primary change our design aims to achieve.
Beforehand Tips for Accessible Area Entry & Seats: The final component of our design concept is the Out-venue Service, with a key focus on providing Beforehand Tips for Accessible Tickets. By offering detailed information and tips on obtaining accessible tickets before the event, we aim to simplify the process for disabled individuals. This approach allows them to understand our design and access relevant information about the accessible areas in advance.
Our research clearly shows that public event spaces in today's society commonly have issues with venue design and services. The current facilities often fail to fully consider the needs of disabled individuals, including the height of wheelchair viewing platforms, the number of accessible seats, the height of handrails, and the assistance provided by professional staff. This indicates a lack of effective planning for this demographic by the original architects and event organizers. Moreover, defining the values of disabled individuals through primary research remains crucial to solving these issues - disabled young people truly aspire to achieve personal value through self-fulfillment and independence, rather than relying on others:

Online Ethnography
Design Outcome
Problem reframing
User Journey Map
User Profile
Interview
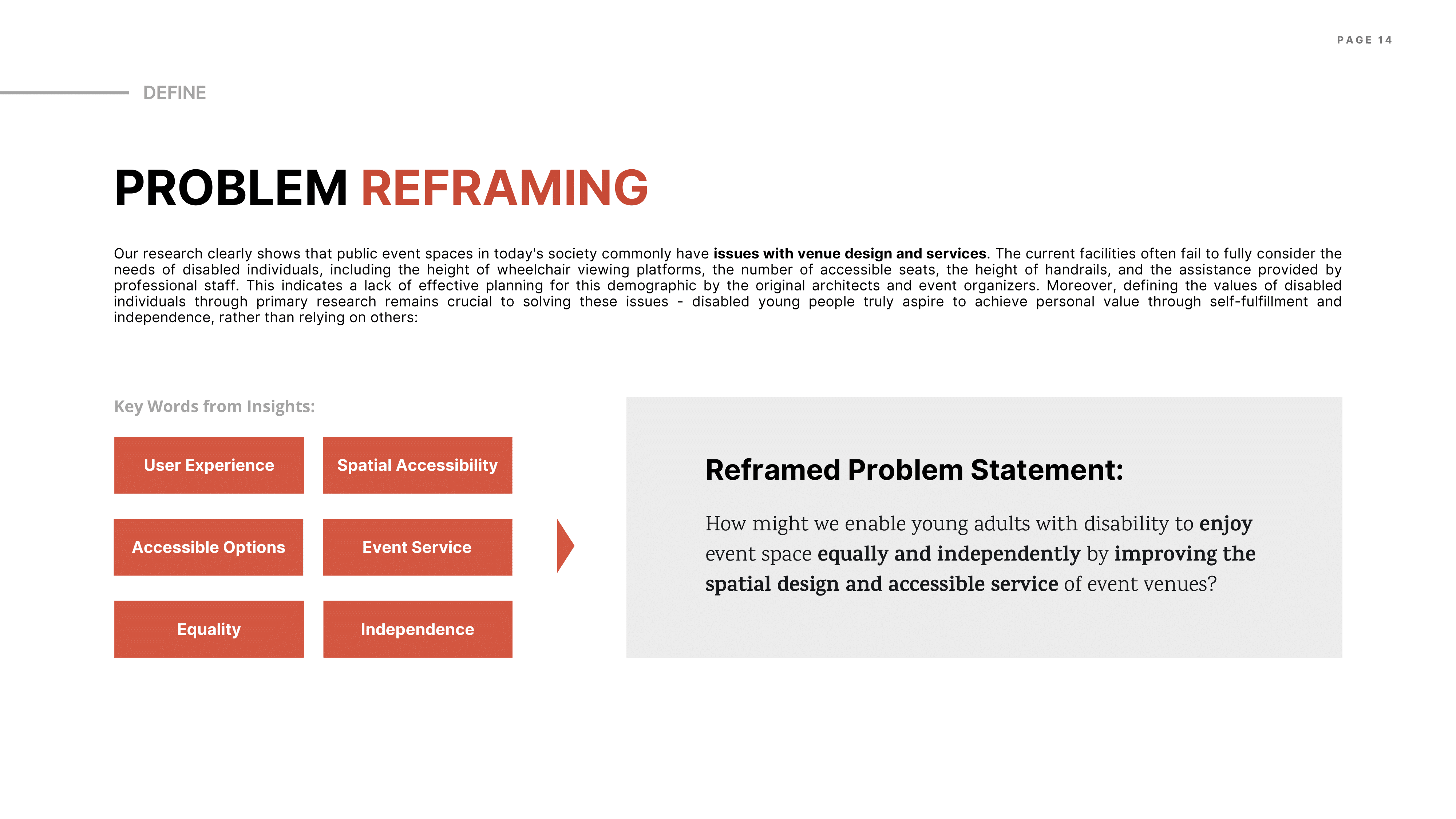
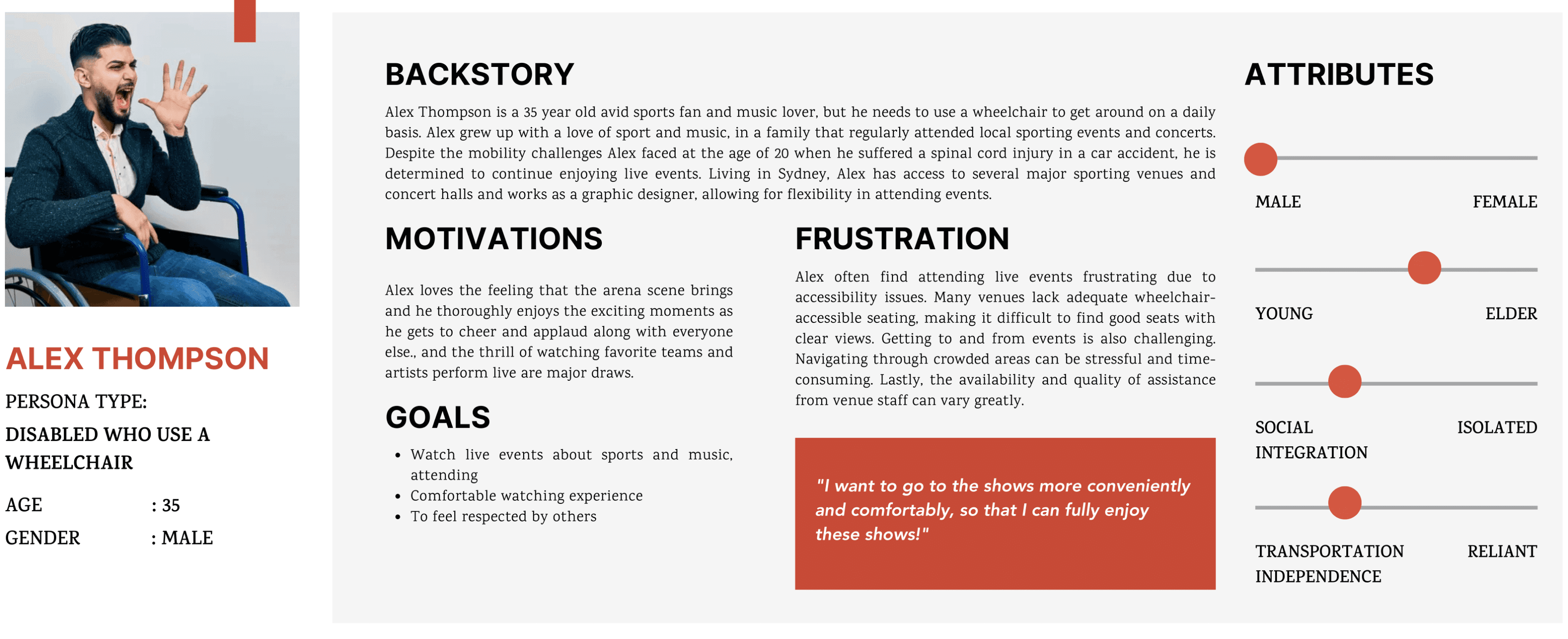
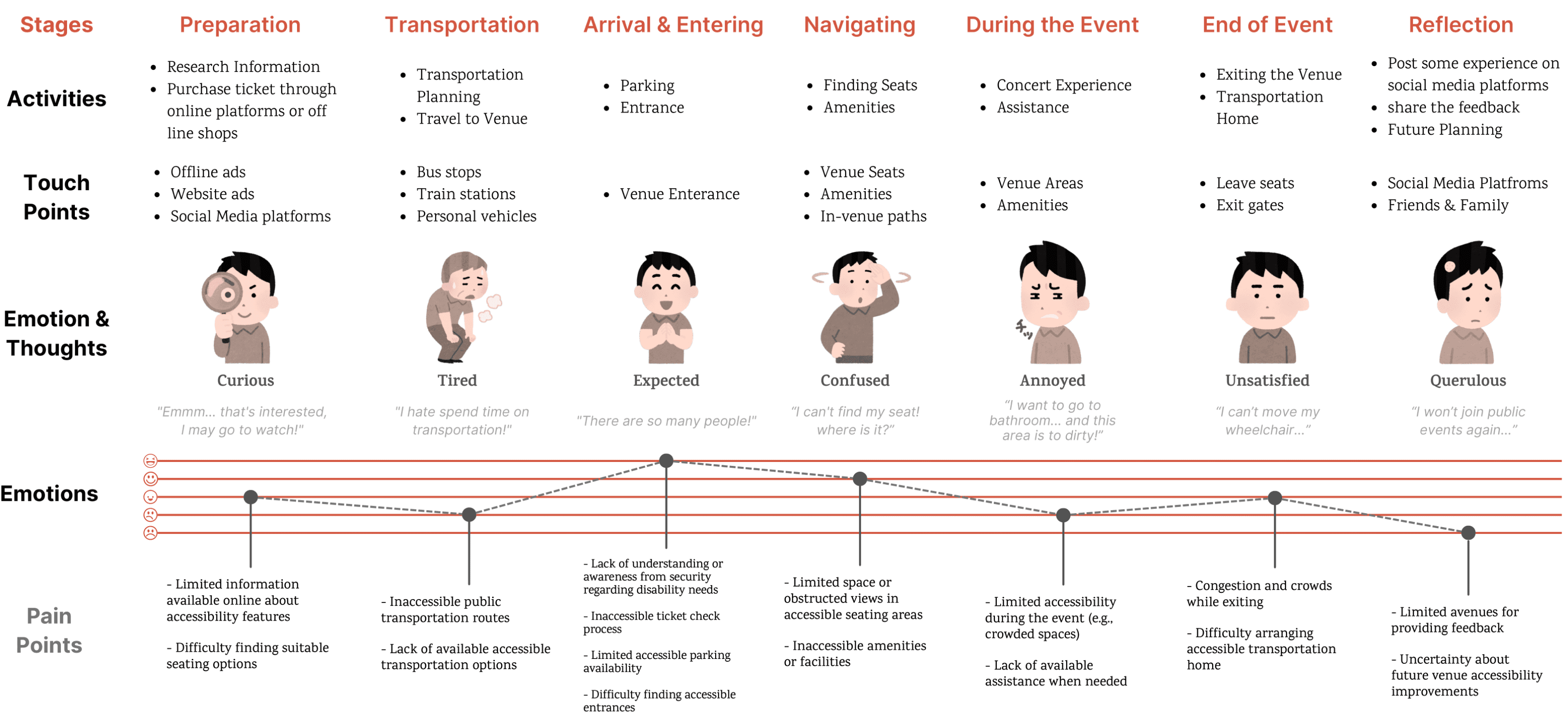
Key Insights
Primary Research
Secondary Research
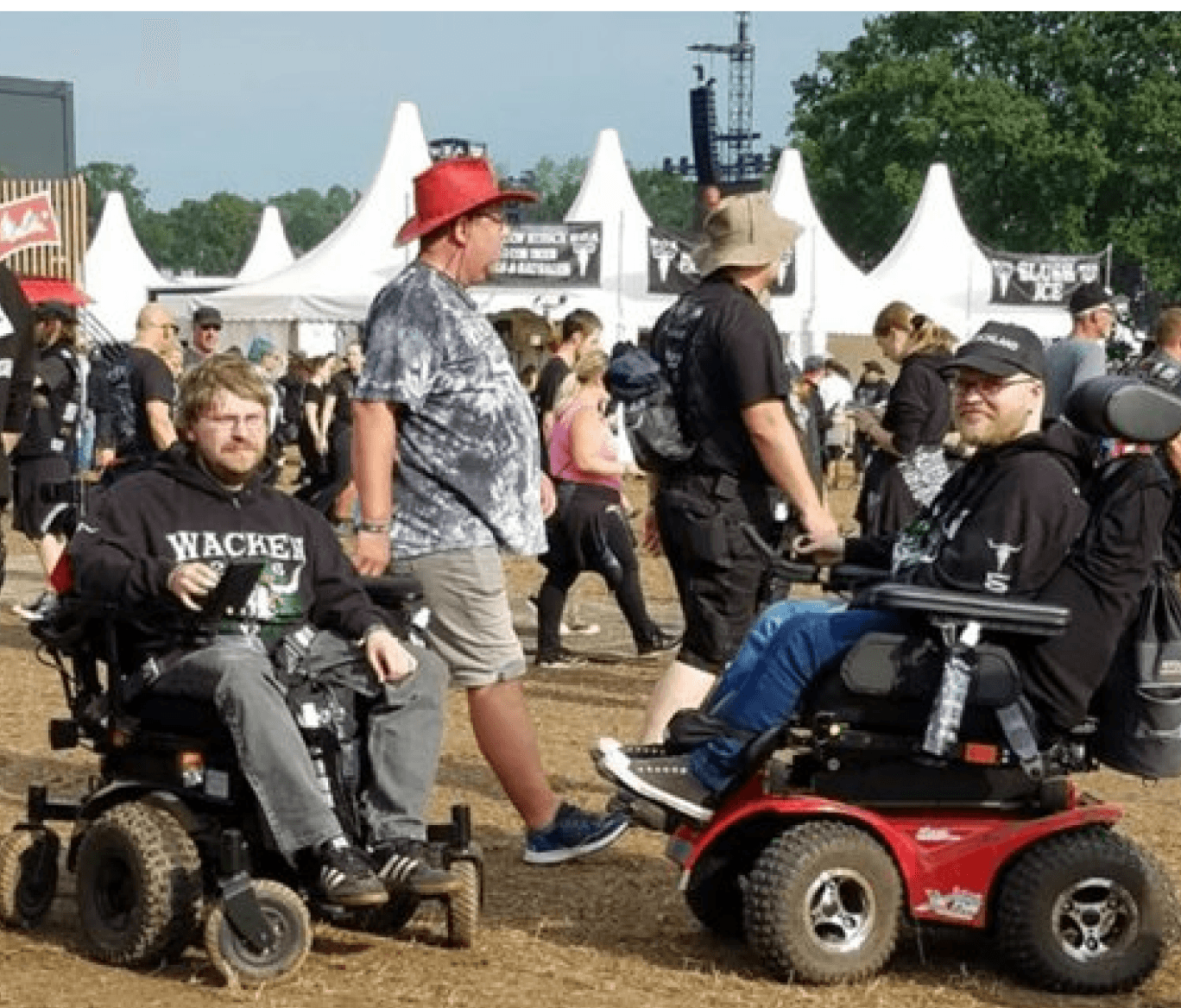
"Sustainable event management is essential for minimizing the environmental impact of events."
"Event planners should consider the entire event lifecycle, from planning to execution to post-event evaluation, when implementing sustainable practices."
"Strategies for sustainable event management include using renewable energy sources, minimizing waste, promoting sustainable transportation options, and engaging attendees in sustainable practices."
"Events have the potential to contribute to sustainable development by promoting sustainable behaviors and raising awareness of environmental issues."
"Continued research is needed to identify best practices for sustainable event management and to evaluate the effectiveness of different strategies."
In the secondary research section, we analyze reports with relatively high click rates to identify pain points and key insights, evaluating the literature to make our research more directional. This process also allows us to identify the strengths and weaknesses of existing venues for people with disabilities, aiding us in designing more user-friendly venues in the future.
In 2009, Australia's survey statistics found that about 4 million people have physical disabilities, which is 18.5 per cent of Australia's total population. Facing the huge number of people, accessibility is an issue that needs to be taken seriously in today's society, Equal Access(2018) has suggested that accessibility to many daily activities and venues is often overlooked and misunderstood, and that there is a need for legislation and risk management to help people with disabilities to move normally in venues.
Legislative requirements and risk management are needed to help people with disabilities to function properly in venues, and there are some pain points to be aware of “Lack of Guidance”, There's insufficient material to guide event organisers on reducing accessibility risks and meeting legislative requirements;”Lack of Guidance”, There's insufficient material to guide event organisers on reducing accessibility risks and meeting legislative requirements. Inadequate Facilities: Events often lack comprehensive accessibility features, risking discrimination complaints; “Permit Challenges”, Obtaining necessary permits can be complex and often does not fully address all accessibility needs.
User Testing
Persona-Based Walkthrough
Think Aloud Protocol
System Usability Scale
Post-interaction Interview
Concept Iteration
Design Outcome
Storyboard
Impact ladder
Brainstorming
Crazy 8
Brainwriting
Concept Sketches
Peer Review
Affinity Diagram
Key Insights
User Profile
User Journey Map
Empathy Map
Problem Reframing
Background Research
Literature Review
Case Studies
Interview
Online Ethnography
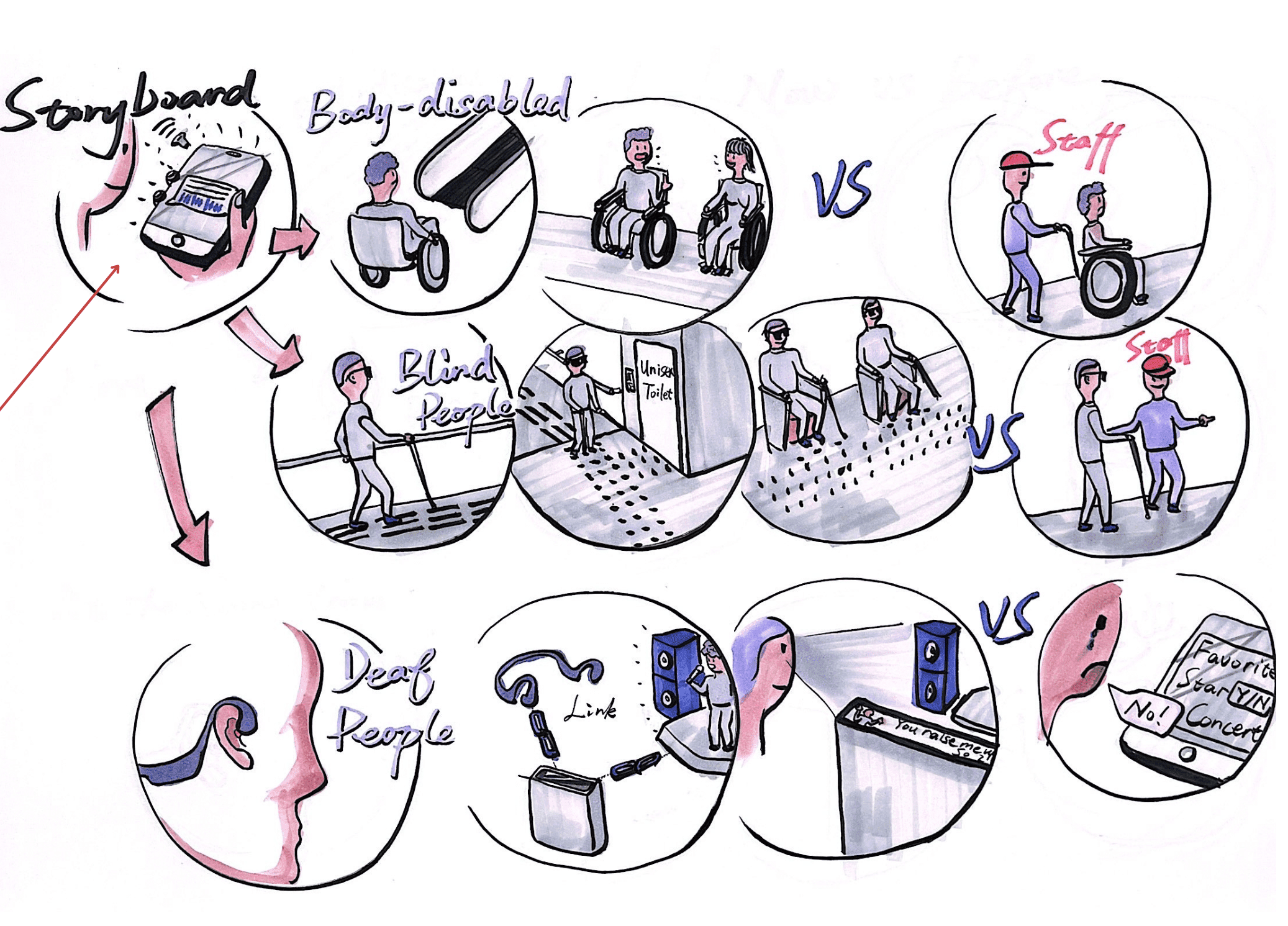
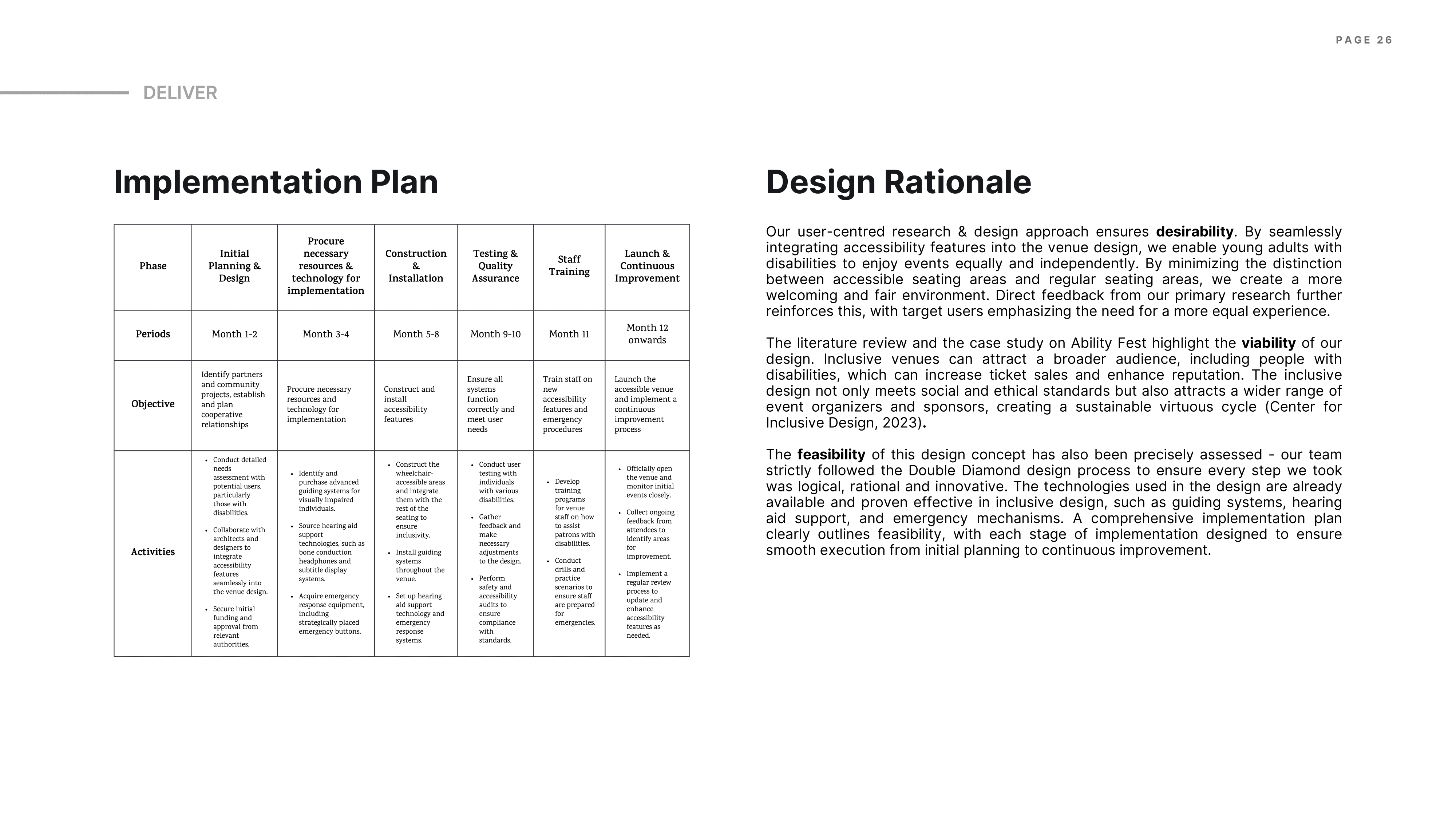
Design opportunity
Framerwork
Next-Gen Event Spaces
Embracing the accessible future
Design background
JUst Access
Holistic Spatial & Service
Accessible Design
How might we craft immersive and inclusive event spaces for sports and concerts, seamlessly integrating advanced technologies to enhance accessibility for all patrons, while minimizing environmental impact through sustainable design and operations?
Our topic aimed to enhance the accessibility and inclusivity of future public event spaces through sustainable design.
We strictly followed the Double Diamond design process. This report details each stage of our design process, the insights we gained, and the solutions we developed. Our findings identified a key challenge - young disabled individuals desire to achieve independence and self-fulfillment, rather than relying on someone or something else. Finally, the report presents and explains the components, concepts, and rationale of our design, Just Access, outlining our vision for the future.
Just Access aims to create an inclusive and accessible environment for everyone, especially for those with disabilities. Our goal is to ensure that disabled young adults can enjoy the event equally and independently, thereby achieving a sense of self-value. Our concept is strategically divided into three main areas: In-venue Accessible Area, Support Tunnel, and Out-venue Service. Each component is meticulously designed with specific features and services to ensure that all attendees can enjoy a seamless and supportive experience. The design areas blend seamlessly with the rest of the venue, significantly reducing bias and the sense of "otherness."


We conducted interviews with young disabled people and disabled students with similar experience, discussed their experience at event venues, using accessible facilities, give an assessment on current facilities and expectation on future improvements. In the process of subject selection and commencement of interviews, ethics had to be concerned, so a privacy statement was well prepared in advanced and participants decided by themselves whether to answer or not at any stage of this study.
In order to maximize the effectiveness of our data and findings, online ethnography was used in addition to user interviews to gauge the overall experiences, hardships, and efforts of disabled people in public events. By organizing our research, we also subdivided these results into thematic analyses, looking for user-focused issue and opportunity areas.
We conducted five semi-structured interviews within one week. Each interview lasted around twenty minutes. The participants had different cultural backgrounds and nationalities. They also had personal experiences about events.
We have concentrated on well-known online forums like Reddit and also designed associations of social networks and other digital platforms. Our observations were held for one week or more, during which, we collected and recorded data and held group discussions, helping the team to draw insights from different sources.
These interviews not only yielded individual accounts of the experiences, views and behaviours of disabled young people, but they also allowed a thorough exploration of their interpretations of the design brief, providing rich texture and detail that statistical methods would miss.
Tomitsch states this method allows for a wider view of the common problems target users have. The team can look at online discussion and engagements to know the biggest problems and what type of user needs need to be made with it. By taking all this information venues player would be able to help increase the enjoyment and participation, by improving the accessible facilities, staff coaching, and bringing in more assisted technology.
Aim
Aim
Process
Process
Benefits
Benefits
pursue for better experience
Lack of consideration in venue design
Orderly Event Process
Lack of employee competence & empathy
Desire for Independence
The overall experience is the decisive factor for participants' feelings about the venue. Participants' positive or negative experiences are heavily influenced by how well the venue's facilities meet their needs and how efficiently and courteously the services are delivered.
‘ The overall experience is crucial. It's the deciding factor for how people feel about the event. This includes the venue and the services provided, which are all implemented by the organizers.’
- Interview with Estela
The facilities do not genuinely consider the needs of disabled persons, such as the height of viewing platforms for wheelchair users, number of seats, handrail height, and parking lot location. The original architects did not effectively consider the practical needs of this group
‘ Emm...the facilities do not genuinely consider the needs of disabled persons, such as the height of viewing platforms for wheelchair users, number of seats, handrail height, and parking lot location...’
- Interview with Bin Chen
An orderly event process can effectively reduce participants' irritability. Clear signage, timely communication of schedule changes, and efficient crowd management are all critical components in maintaining an orderly process.
‘ Well, the presence of staff helps to some extent, but .... many lack professional training and genuine care... it was horrible.’
- Online Ethnography Quote
While the presence of staff has some effect, many lack professionalism and genuine human care. When staff members are not adequately trained or do not exhibit genuine care, participants may feel neglected and undervalued.
‘ Well, the presence of staff helps to some extent, but .... many lack professional training and genuine care... it was horrible.’
- Quote from Freya
The focus should be on enabling disabled individuals to achieve independence and self-actualization, rather than fostering dependency on others. This can be achieved through the provision of accessible facilities, assistive technologies, and supportive services that enable self-sufficiency.
‘ I have to say what we truly want is independence... rather than relying on others. When I see others accommodating me, I feel really upset... you know, sense of otherness. ’
- Interview with Bin Chen


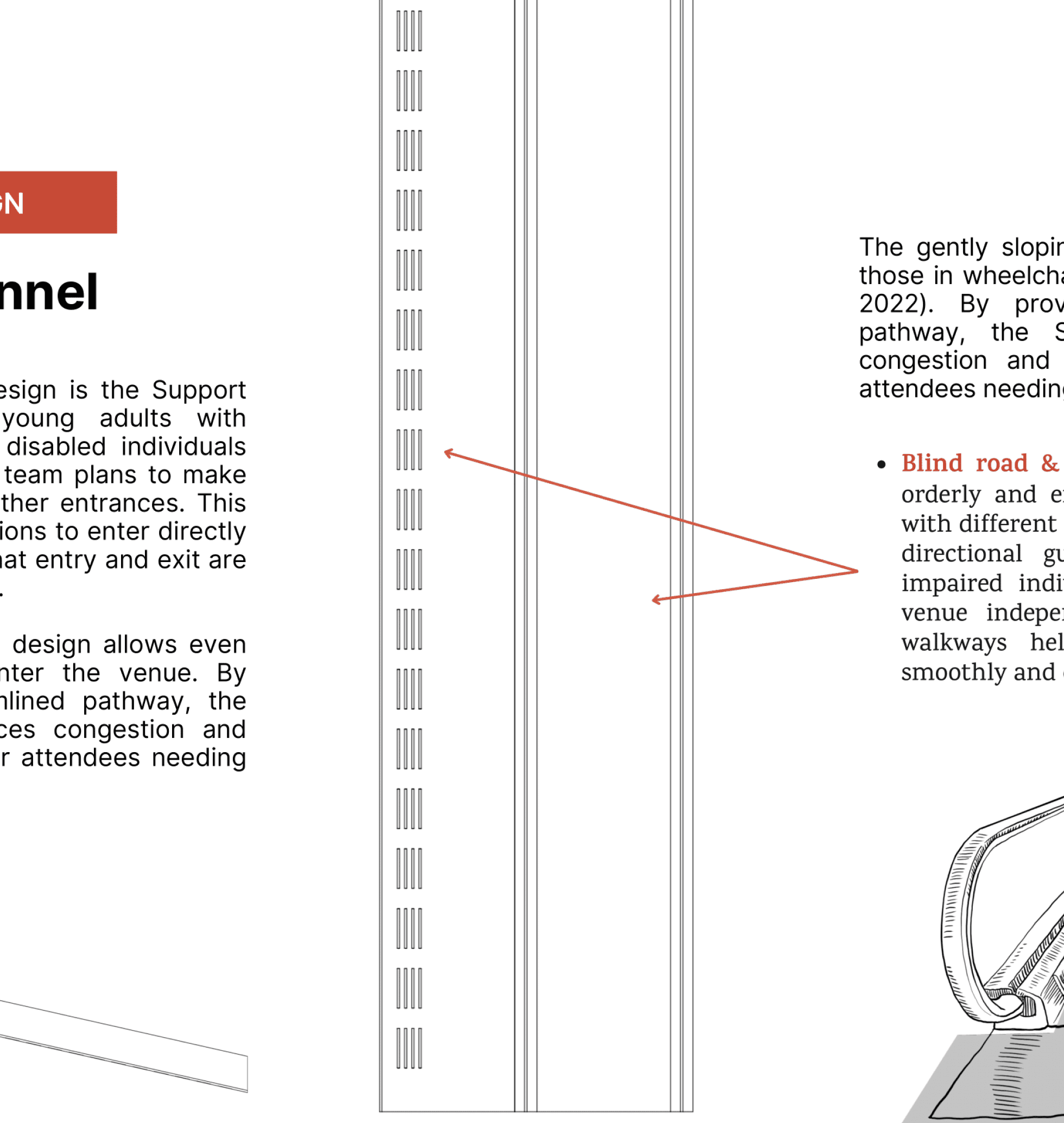
Spatial Design
In-venue Accessible Area
Our first area of focus is the In-venue Accessible Area, which includes several key features designed to meet the diverse needs of people with disabilities. The whole area is inclusively designed, blending seamlessly with other sections in the venue. It uses a "low-key but effective" design philosophy to eliminate discrimination and bias, ensuring that individuals with special needs can equally enjoy activities with everyone else.
Hearing Aid: For individuals with hearing impairments, we provide support through hearing assistance systems. This includes small screens in front of the seats for displaying subtitles and sign language support, as well as bone conduction headphones built into the seats. These tools are crucial for ensuring that people with hearing impairments can access audio information and fully engage with the event content.
Wheelchair Area: a spacious, designated section located at the back of the venue. This area provides ample space for wheelchair users, ensuring their comfort and stability throughout the event. By offering a wide and secure space, we aim to enhance the experience for wheelchair users, allowing them to participate fully without any physical constraints.
Emergency Buttons: Emergency Buttons have been installed throughout the area. These buttons are placed to provide immediate assistance in case of any emergencies. This feature is vital in ensuring the prompt response and safety of all attendees, thereby creating a secure environment.
Accessible Bathrooms/Restrooms: The necessity of Accessible Bathrooms/ Restrooms has also been considered. These facilities are designed to provide full support, catering to the needs of individuals requiring special assistance. The inclusion of supportive bathrooms and quiet restrooms (Disability Gateway, 2023) ensures that all guests, regardless of their disabilities, can enjoy a comfortable and convenient experience.
The gently sloping and long tunnel design allows even those in wheelchairs to easily enter the venue. By providing a dedicated and streamlined pathway, the Support Tunnel significantly reduces congestion and enhances the overall experience for attendees needing extra support.
The second key element of our design is the Support Tunnel, specially designed for young adults with disabilities. Due to the difficulties disabled individuals may face entering and exiting, our team plans to make this special tunnel separate from other entrances. This will allow people with special conditions to enter directly into the accessible area, ensuring that entry and exit are efficient, safe, and easily accessible.
The gently sloping and long tunnel design allows even those in wheelchairs to easily enter the venue. By providing a dedicated and streamlined pathway, the Support Tunnel significantly reduces congestion and enhances the overall experience for attendees needing extra support.
Blind road & Moving walkway: These designs ensure orderly and efficient entry and exit for young adults with different disabilities. Tactile paths provide essential directional guidance and safety alerts for visually impaired individuals, enabling them to navigate the venue independently. Meanwhile, moving walkways help wheelchair users enter the venue smoothly and conveniently.
Vision Impaired Support: Support for the visually impaired throughout the aisles and common areas of the venue. This includes comprehensive guidance systems and facilities to help visually impaired individuals navigate the venue safely and independently, such as tactile paths and Braille signage at key locations like seats and restrooms.
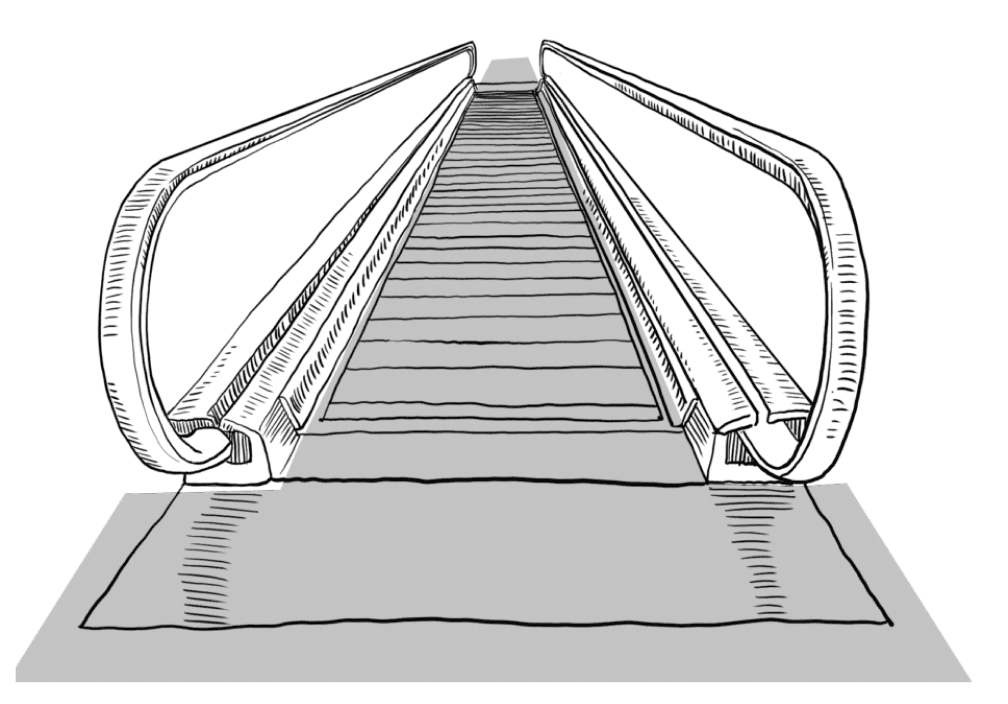
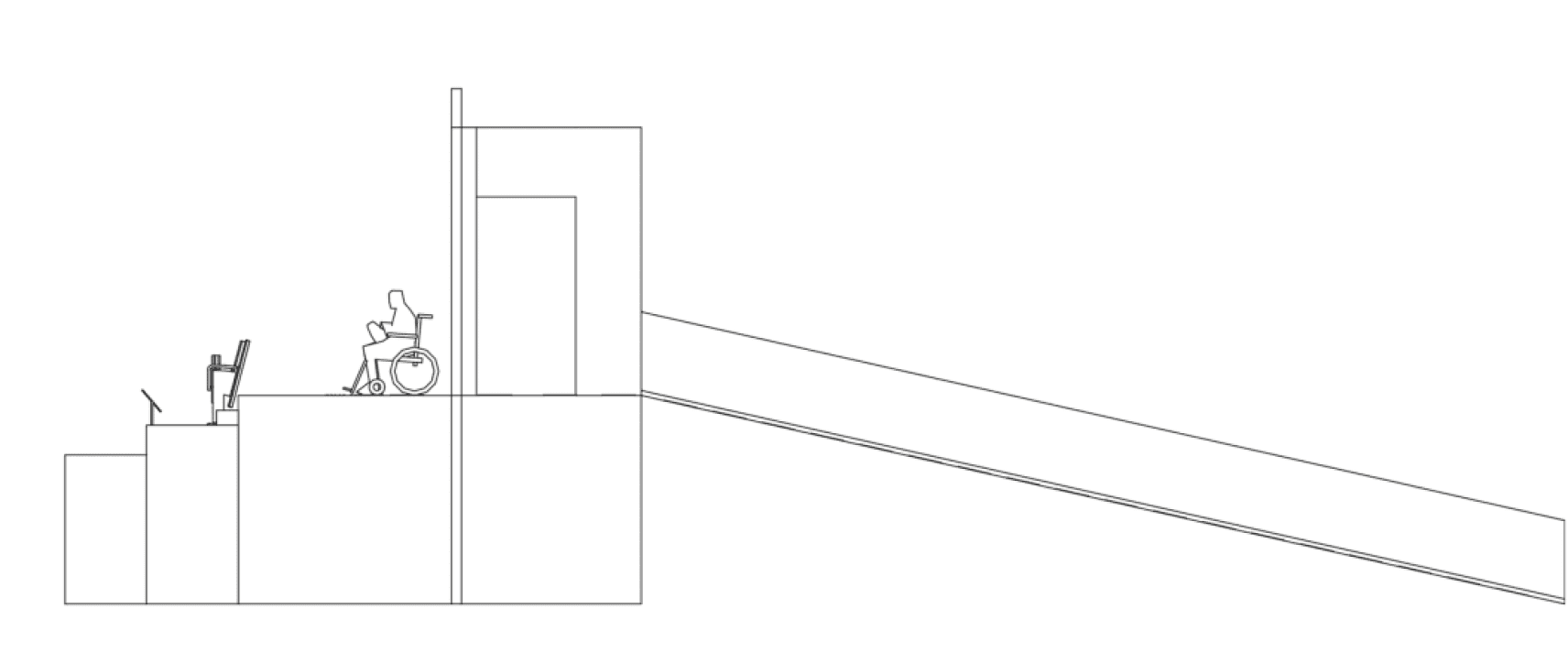
Support Tunnel